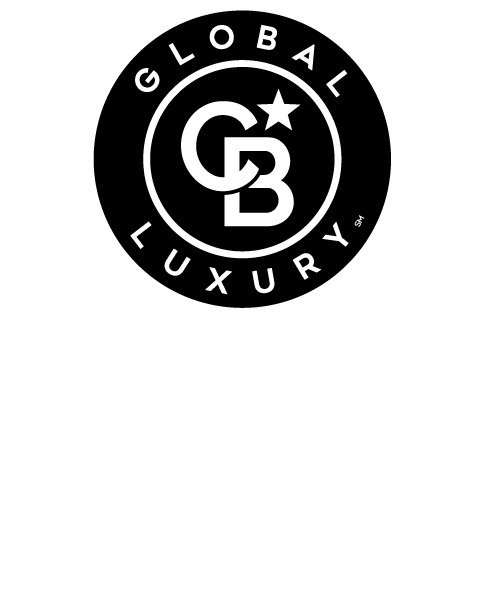
Sold
Listing Courtesy of:  Midwest Real Estate Data / Coldwell Banker Realty / Edward "Eddie" Tovar
Midwest Real Estate Data / Coldwell Banker Realty / Edward "Eddie" Tovar
 Midwest Real Estate Data / Coldwell Banker Realty / Edward "Eddie" Tovar
Midwest Real Estate Data / Coldwell Banker Realty / Edward "Eddie" Tovar 3533 Maple Avenue Berwyn, IL 60402
Sold on 02/20/2025
$375,000 (USD)
MLS #:
12184889
12184889
Taxes
$8,768(2022)
$8,768(2022)
Type
Single-Family Home
Single-Family Home
Year Built
1941
1941
School District
100
100
County
Cook County
Cook County
Listed By
Edward "Eddie" Tovar, Coldwell Banker Realty
Bought with
Josue Duarte, Duarte Realty Company
Josue Duarte, Duarte Realty Company
Source
Midwest Real Estate Data as distributed by MLS Grid
Last checked Jan 1 2026 at 1:23 PM GMT+0000
Midwest Real Estate Data as distributed by MLS Grid
Last checked Jan 1 2026 at 1:23 PM GMT+0000
Bathroom Details
- Full Bathroom: 1
- Half Bathroom: 1
Heating and Cooling
- Natural Gas
- Central Air
Basement Information
- Full
- Partially Finished
Exterior Features
- Brick
- Roof: Asphalt
Utility Information
- Utilities: Water Source: Lake Michigan
- Sewer: Sewer-Storm
School Information
- Elementary School: Irving Elementary School
- Middle School: Heritage Middle School
Garage
- Attached
Living Area
- 1,754 sqft
Listing Price History
Date
Event
Price
% Change
$ (+/-)
Jan 20, 2025
Price Changed
$389,000
-4%
-$16,000
Oct 29, 2024
Price Changed
$405,000
-2%
-$10,000
Oct 11, 2024
Listed
$415,000
-
-
Disclaimer: Based on information submitted to the MLS GRID as of 4/20/22 08:21. All data is obtained from various sources and may not have been verified by broker or MLSGRID. Supplied Open House Information is subject to change without notice. All information should beindependently reviewed and verified for accuracy. Properties may or may not be listed by the office/agentpresenting the information. Properties displayed may be listed or sold by various participants in the MLS. All listing data on this page was received from MLS GRID.


