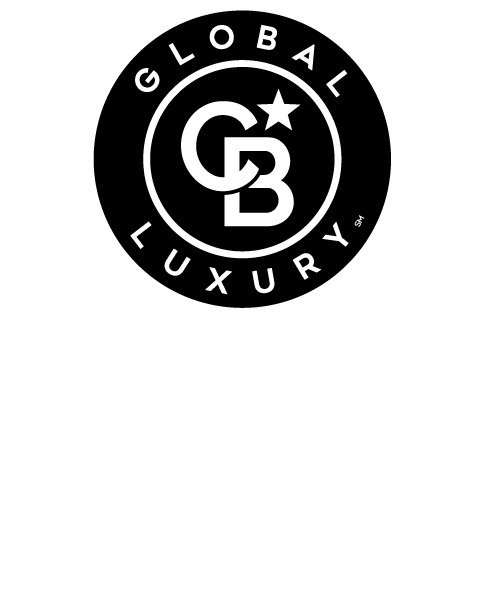
Sold
Listing Courtesy of:  Midwest Real Estate Data / Coldwell Banker Realty
Midwest Real Estate Data / Coldwell Banker Realty
 Midwest Real Estate Data / Coldwell Banker Realty
Midwest Real Estate Data / Coldwell Banker Realty 8802 W 85th Place Justice, IL 60458
Sold on 12/06/2024
$390,000 (USD)
MLS #:
12190079
12190079
Taxes
$7,484(2023)
$7,484(2023)
Lot Size
10,019 SQFT
10,019 SQFT
Type
Single-Family Home
Single-Family Home
Year Built
1974
1974
Style
Tri-Level
Tri-Level
School District
109,217
109,217
County
Cook County
Cook County
Listed By
Malgorzata Lesiak, Coldwell Banker Realty
Bought with
Sandy Matariyeh, Baird & Warner
Sandy Matariyeh, Baird & Warner
Source
Midwest Real Estate Data as distributed by MLS Grid
Last checked Dec 24 2025 at 5:53 PM GMT+0000
Midwest Real Estate Data as distributed by MLS Grid
Last checked Dec 24 2025 at 5:53 PM GMT+0000
Bathroom Details
- Full Bathrooms: 2
Interior Features
- Hardwood Floors
- Vaulted/Cathedral Ceilings
- Wood Laminate Floors
- Granite Counters
- Appliance: Range
- Appliance: Washer
- Appliance: Dryer
- Laundry: Sink
- Appliance: Dishwasher
- Appliance: Microwave
- Appliance: Stainless Steel Appliance(s)
- Co Detectors
- Humidifier
- Appliance: High End Refrigerator
- Fan-Attic Exhaust
- Skylight(s)
- Sump Pump
- Water Heater-Gas
Lot Information
- Fenced Yard
Property Features
- Shed(s)
- Foundation: Concrete Perimeter
Heating and Cooling
- Forced Air
- Natural Gas
- Central Air
Basement Information
- Partial
- Crawl
Exterior Features
- Brick
- Other
- Roof: Asphalt
Utility Information
- Utilities: Water Source: Public
- Sewer: Public Sewer
School Information
- Elementary School: Frank a Brodnicki Elementary Sch
- Middle School: Frank a Brodnicki Elementary Sch
- High School: Argo Community High School
Garage
- Transmitter(s)
- Detached
- Garage Door Opener(s)
Living Area
- 1,800 sqft
Listing Price History
Date
Event
Price
% Change
$ (+/-)
Nov 02, 2024
Price Changed
$379,900
-5%
-$19,000
Oct 16, 2024
Listed
$398,900
-
-
Disclaimer: Based on information submitted to the MLS GRID as of 4/20/22 08:21. All data is obtained from various sources and may not have been verified by broker or MLSGRID. Supplied Open House Information is subject to change without notice. All information should beindependently reviewed and verified for accuracy. Properties may or may not be listed by the office/agentpresenting the information. Properties displayed may be listed or sold by various participants in the MLS. All listing data on this page was received from MLS GRID.


